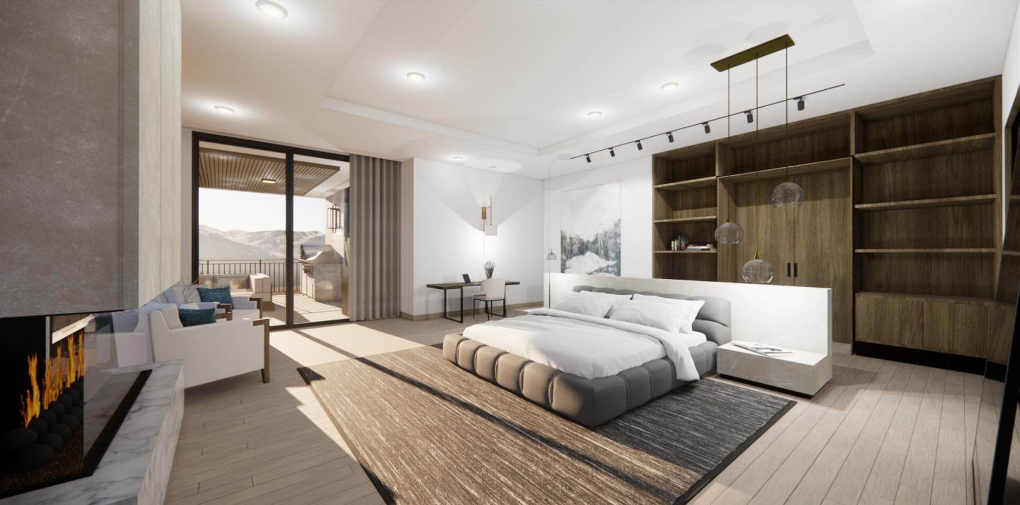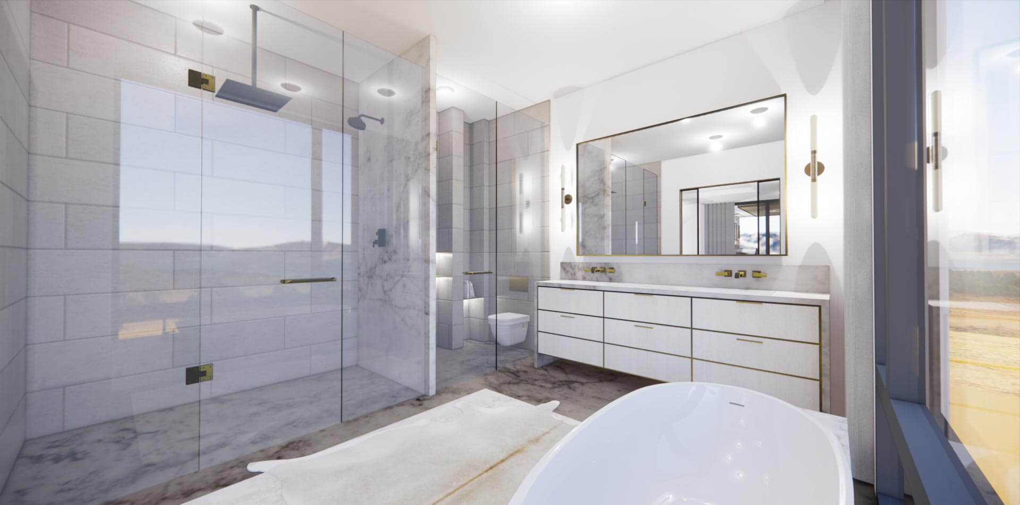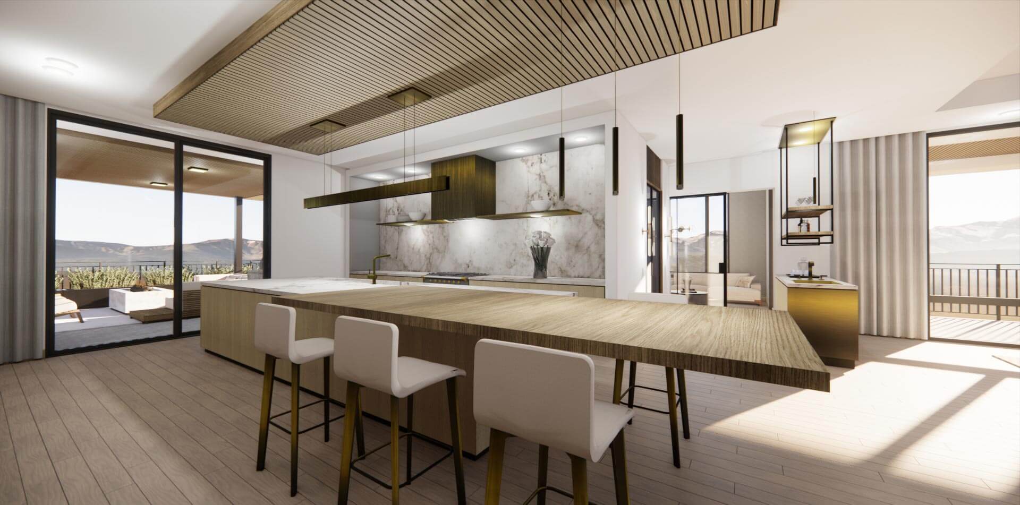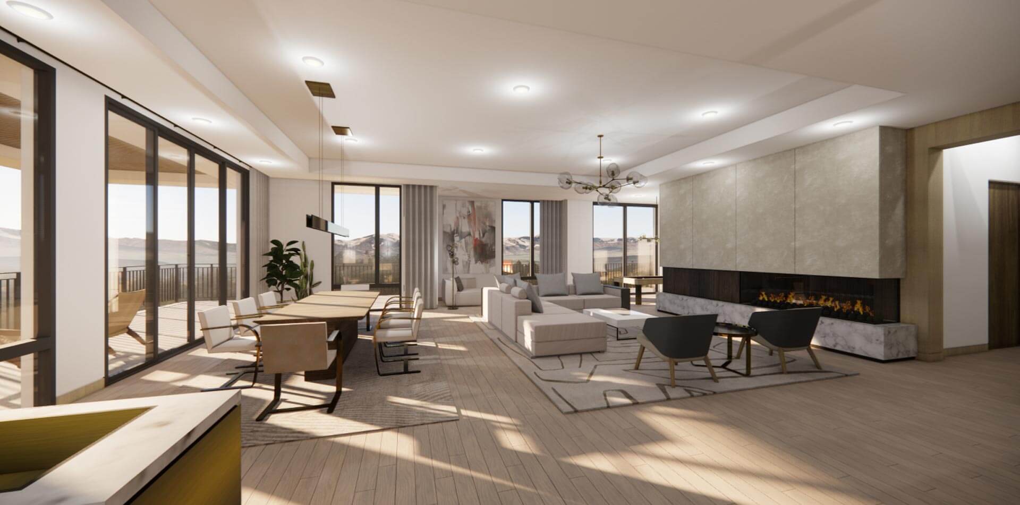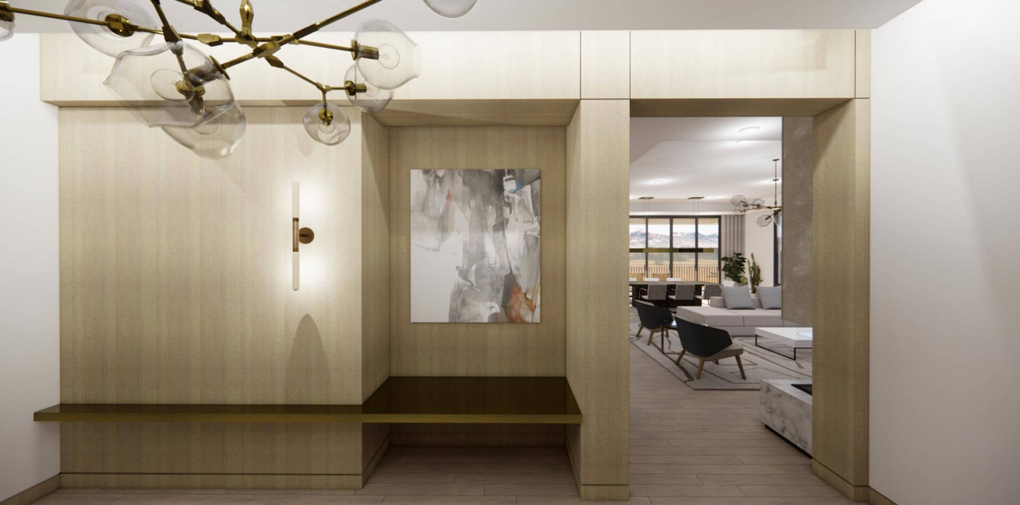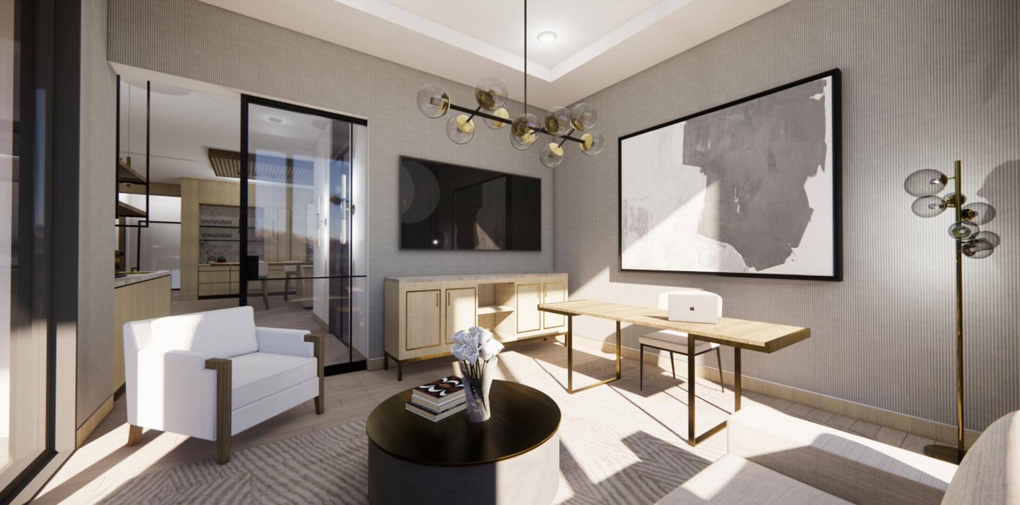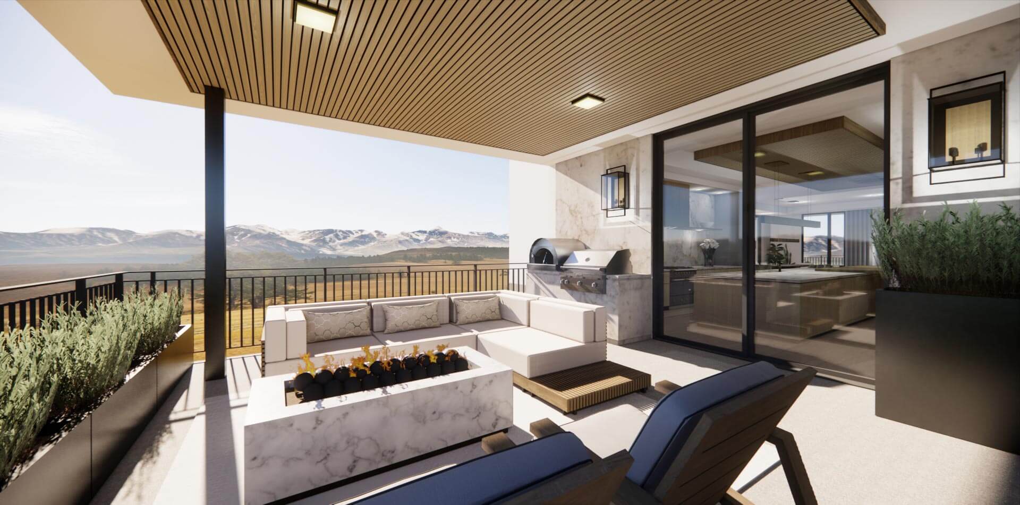
Loading floor plan

Loading floor plan
Sold
Views of breathtaking sunsets over the Oquirrh Mountains on your 321 sf balcony will become your inspiration. The luxurious amenity deck with pool, jacuzzi, sauna, firepits and cabanas will entice you to unwind there often. You could choose to get your heart pumping in the exercise facility or head over to the game room to perfect your swing on the state- of-the-art golf simulator. Your clubhouse provides you with the extra space you desire when hosting your barbeque and pool party, while the private event room and spacious outdoor deck supplies everything you will need to host a wonderful gathering just outside your home. An exclusive penthouse elevator gives you quick and private access to your dedicated two-car parking garage and storage.
Sold
| Penthouse Suite | 2,796 sq.ft. |
|---|---|
| 3 Bedrooms | |
| 3 Bath Suite | |
| 1 Balcony | 321 sq.ft. |
